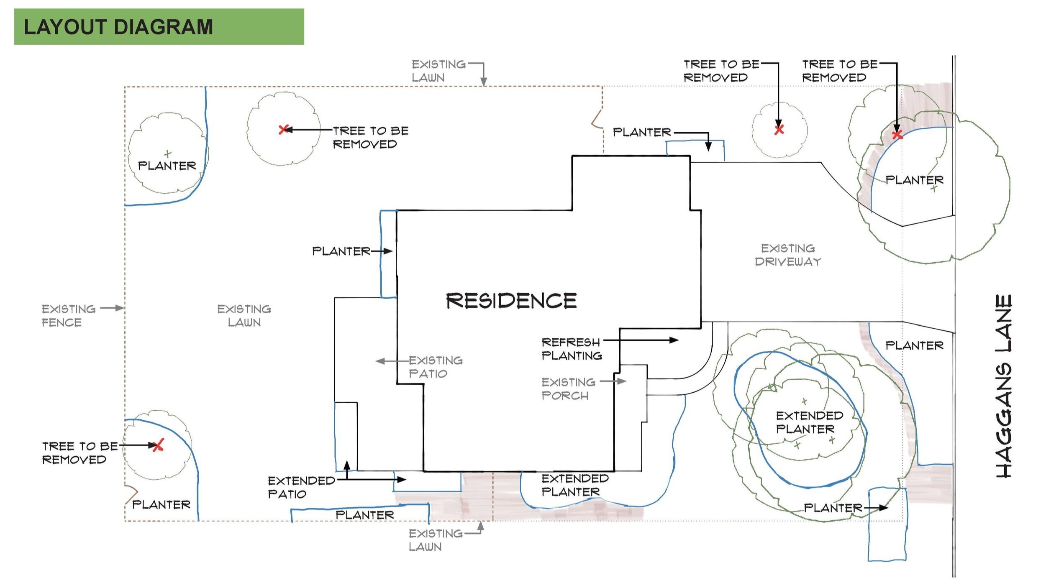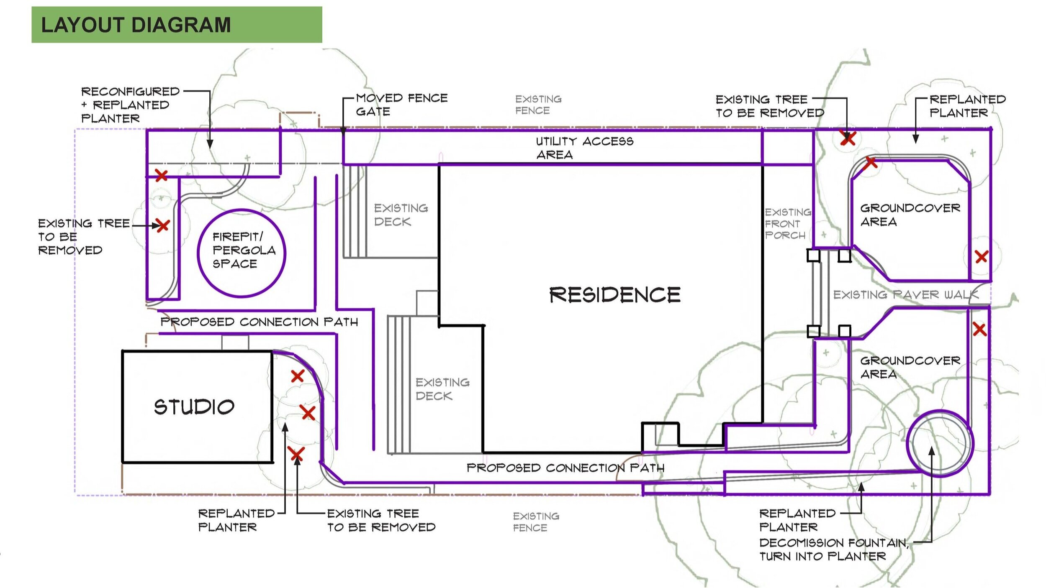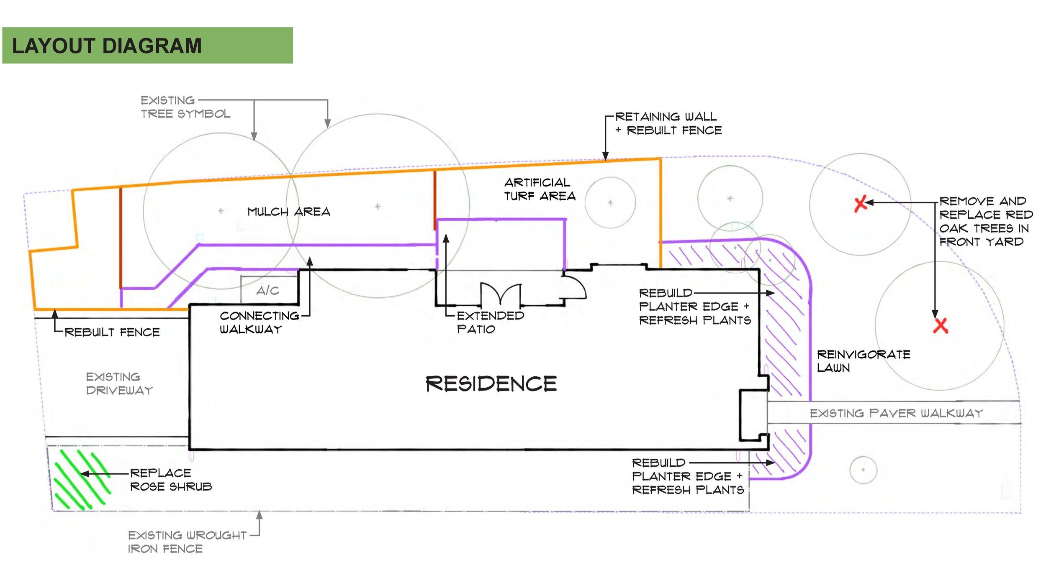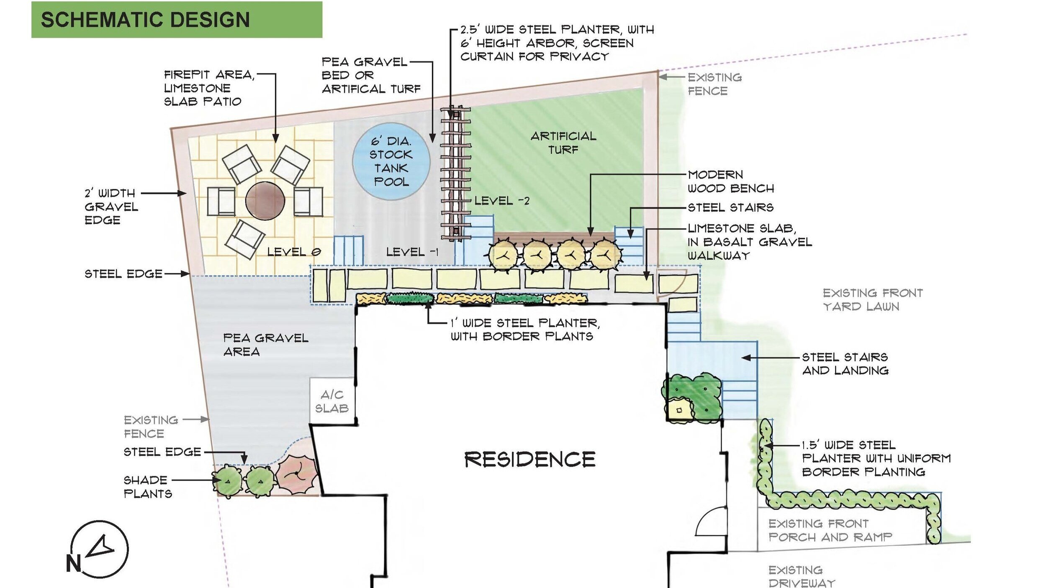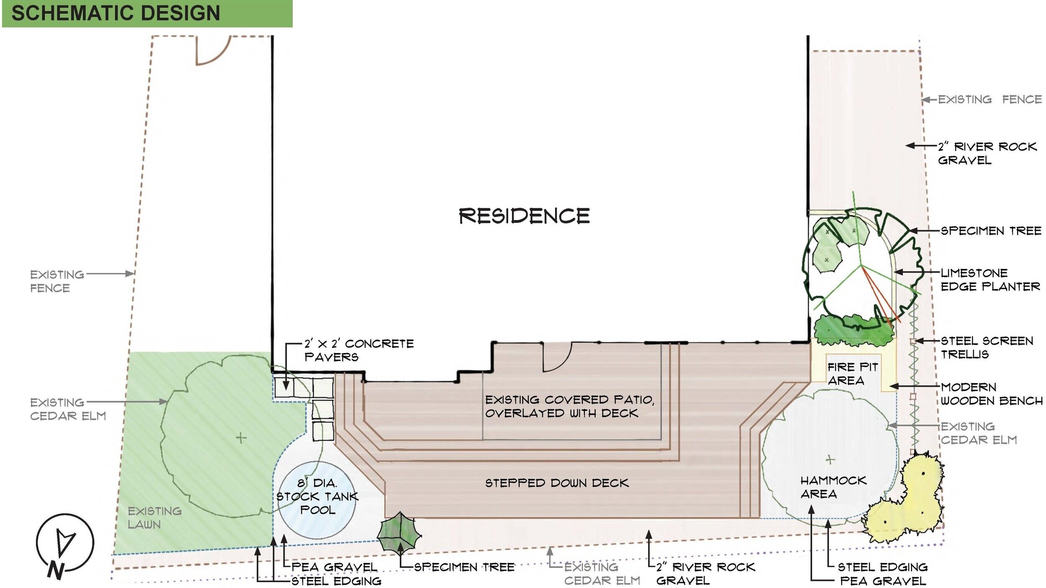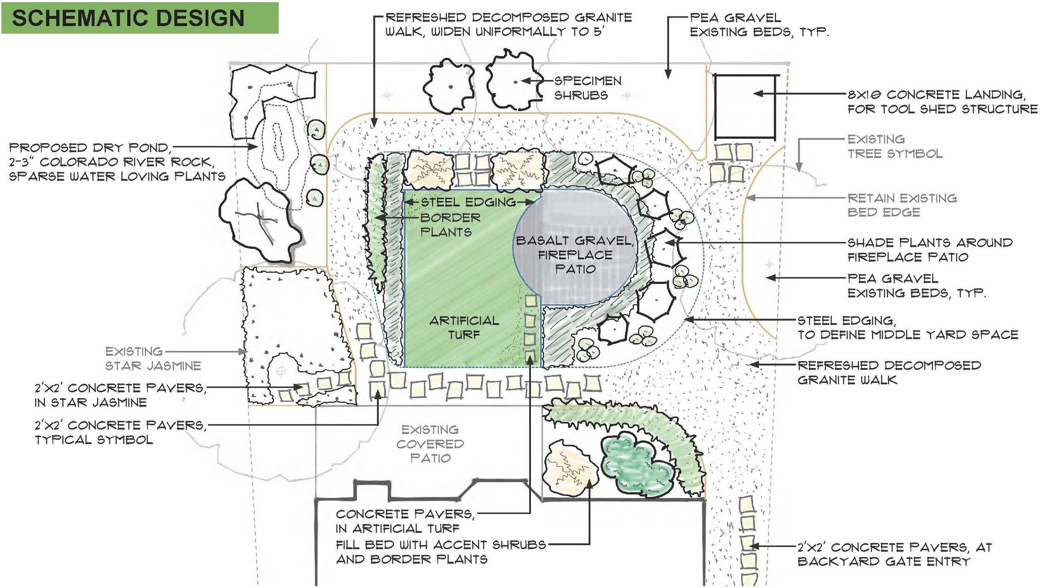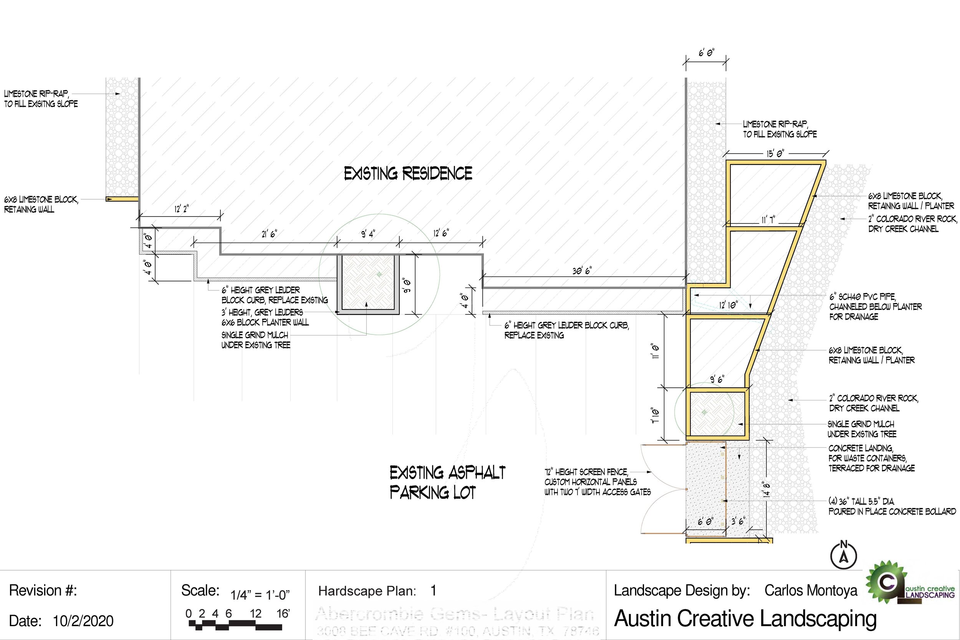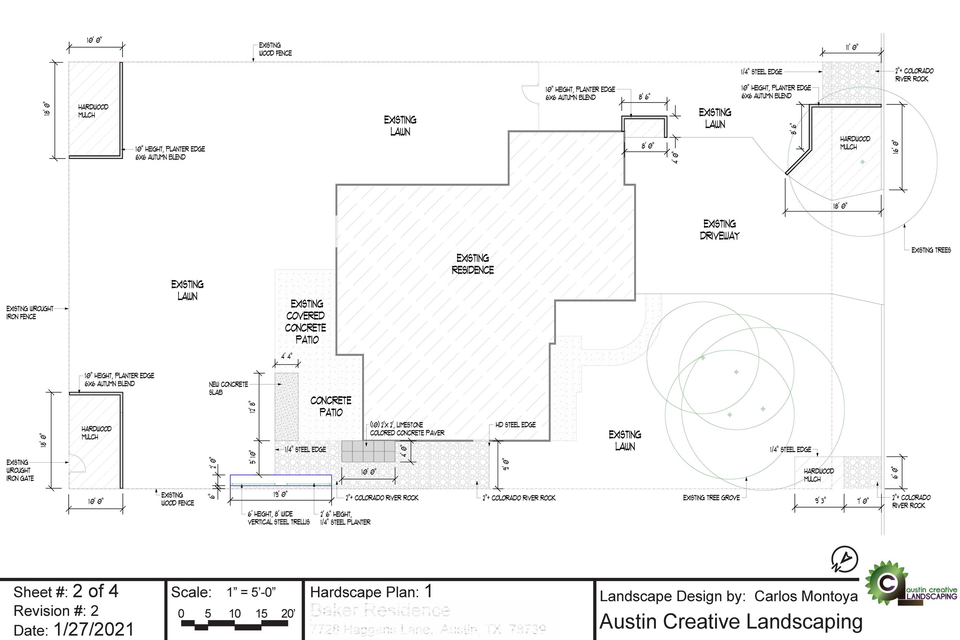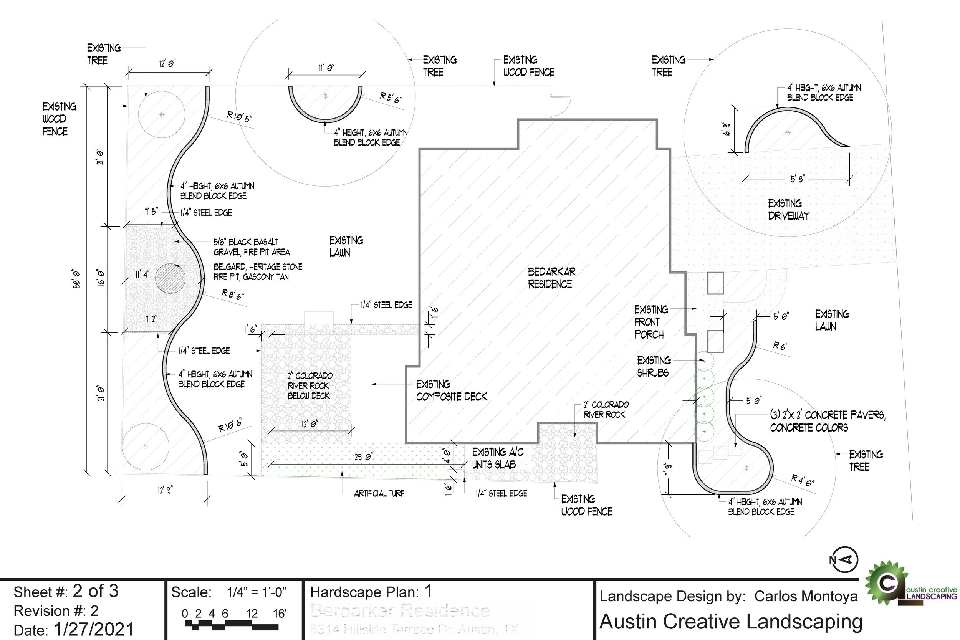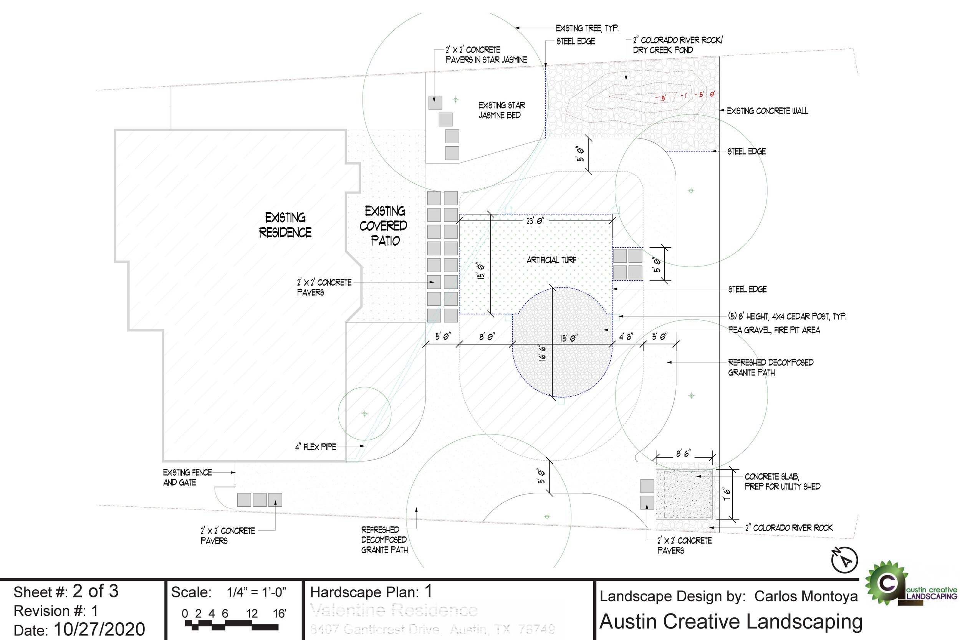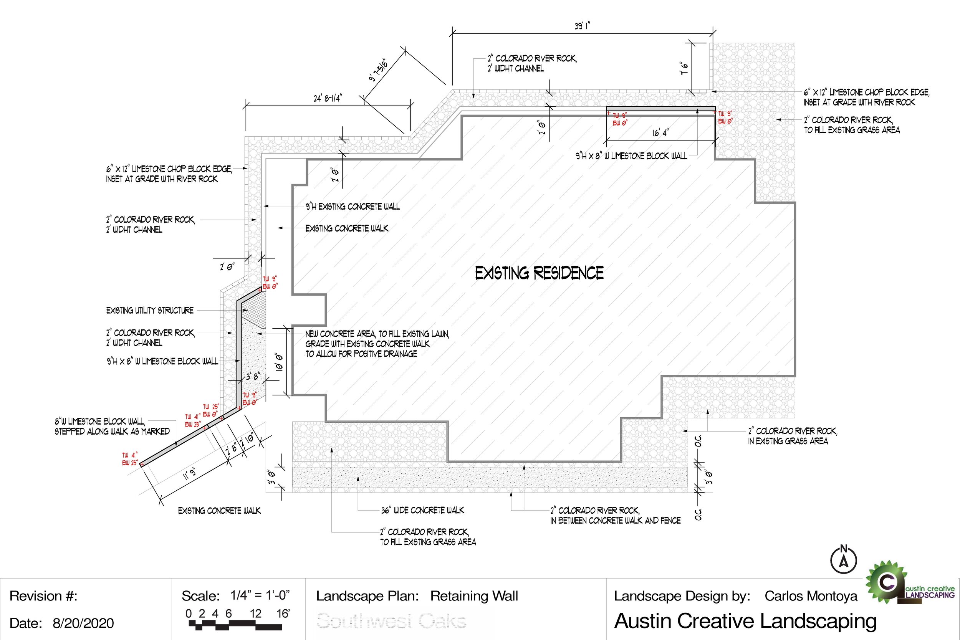The Landscape Design:
The creative spark for your new Landscape project
Modern Front Austin Entrance
“Do I really need a landscape design?” This is a question we hear frequently. If your project is as simple as laying down a few pallets of grass or installing a predetermined number of plants in a straight line, you might think a design isn't necessary. However, most landscaping projects are more complex, and that’s where a well-thought-out landscape design becomes essential.
At Austin Creative Landscaping, we believe the landscape design phase is a collaborative process that merges your vision with our expertise. We understand that this “merging” can only happen through clear, open communication, so we place great emphasis on listening to your ideas and fully understanding your landscape objectives.
A comprehensive landscape plan is a vital part of our service workflow. It represents the final stage of the design process, visually laying out all the elements we’ve agreed upon. Having this plan in writing ensures that both you, our valued customer, and we, as your contractor, are aligned on the vision for the project. It also serves as a guide for our installation crew, ensuring that the work is carried out exactly as you envisioned and in perfect harmony with your expectations.
OK, so What is the process?
initial meeting
The process begin with an in-person meeting with our landscape designer. At this meeting the landscape designer will identify the overall vision you have for your landscape, by asking questions about significant project themes, intended uses, and existing strengths and weaknesses in your landscape. This meeting will focus on the areas of your yard you wish to address, but our designer will be able to provide you with suggestions and preliminary concepts which will help elevate your project, as it relates to your property and landscape as a whole.
2. Inventory and Layout Diagram
As the initial design meeting takes place, the designer will take careful notes of verbal commentary, visual cues, and site context that relate to the design objective. These notes will then be summarized and used to create a Layout Diagram. The layout diagram is a compilation of your property’s site survey, a site inventory and design meeting notes. The Layout Diagram quickly illustrates the overall concept and shape of the project. It is used as kick-off point for both the client and designer to agree on the way forward.
3. Schematic Design
The design proceeds to the Schematic Design Phase. At this point the discussed themes are enhanced with the thoughtful, practical and creative detail of the designer, to produce a workable plan. As part of this plan, the designer will also provide you with a list of proposed materials, site features, and a plant palette. The intent of this package is for the client to analyze, make suggestions, ask questions, or make changes to the overall layout, feel, and materials of the proposed design. Once the proposed concepts and materials are agreed upon, the design is ready to proceed forward.
4. Construction Document
As the design process come to an end, a Construction Document is produced. In this document the design elements are given dimensions, materials are called out, and plants are located and assigned in a legend. The construction document gives the client one final opportunity to review and make minor revisions, before the design is handed over to the build team for bidding and contracting.
Design Billing + requested Documents
To initiate a design a $250 deposit is requested, design is then billed at $75/hr. The $250 deposit is credited to your final design bill at the end of the design process, essentially you are paying for 3 hours of work with your deposit. Before any time is billed a Design Agreement is signed by both parties. (sample link on the right). The Design Agreement outlines the billing process and project deliverables, the designer will bring along a virtual copy of the agreement on your initial meeting and can answer any questions prior to signing.
To expedite the design process we also ask our client to review our document request checklist. (document link on the right) If the client is able to produce as many of the documents requested as possible- specifically the property survey. The design process can begin with a site inventory of your home immediately after the initial design meeting. During our first meeting I will have a digital copy of the agreement available, to go over with you, answer any questions and sign.



